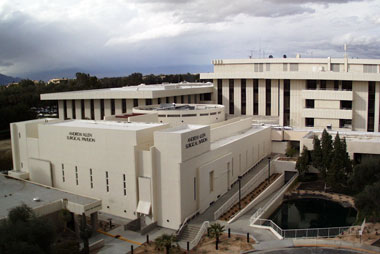

Projects
Andrew Allen Surgical Pavilion
The project is a two-story 40,000–square-foot surgery pavilion connected to Eisenhower Medical Center’s original section of surgery suites built in the early 1970s. The project involved renovating and updating the 30-year-old suites and integrating them into the new building. WDL served as total program managers with design oversight as well as construction management. WDL also provided medical equipment planning services through an affiliated company.
The new Pavilion has two floors with 10 surgery suites and 20 post and pre-op beds along with a central sterile supply area. WDL developed a complex phasing and logistics plan to keep the seven original surgery suites and central sterilization areas fully operational to meet service and revenue expectations while construction progressed on the new pavilion. Tapping into the existing utilities and medical gas system without interruption was a critical logistic issue along with noise and dust abatement. WDL also developed and managed an extensive infection control plan to ensure patient safety. Teamwork among the client, the designers and the builders was critical to the Surgery Pavilion’s successful completion.





