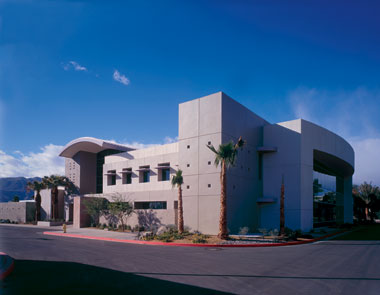

Projects
The Betty Ford Center – Daniels Children’s Pavilion
The Betty Ford Center provides a full-service institutional dietary kitchen and dining room operation for the entire Betty Ford Center campus while accommodating a four-day program for children whose parents are in the institution’s recovery program. The $14 Million complex is an architectural departure from other campus buildings. The 40,000 square-foot building is multi-level steel construction with a sub-grade basement of cast-in-place concrete.
In addition to the dining room, kitchen and administrative offices, the Betty Ford Center has a warm and inviting waiting area, fitness center, training rooms, group rooms and a large activity room. The Betty Ford Center needed to incorporate many functions within the new pavilion. The solution was to build vertically, resulting in a complex with two levels plus a basement.
The Betty Ford Center Children's Pavilion has been a great success. The children recognize it as their special place. It is providing exceptional dietary and food service to the entire institutional operation and the Betty Ford Center proudly calls it “the campus flagship.”








